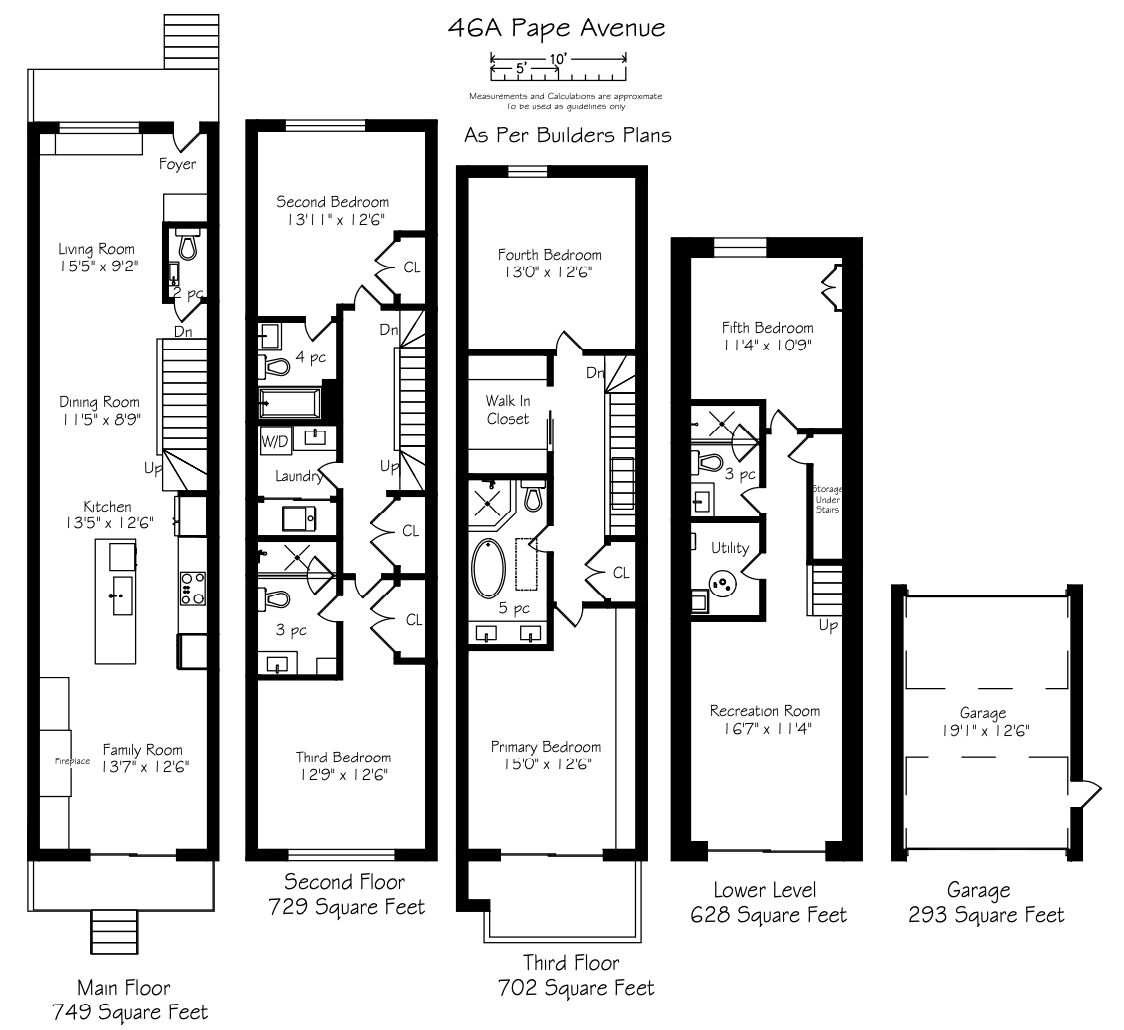46A Pape Ave
$1,699,000
STYLE: Semi-Detached 3-storey
BEDS: 4+1
BATHS: 5
PARKING SPOTS: 1
46A Pape Avenue is a beautifully designed, newly built 4+1 bedroom, 5-bathroom semi-detached home spread across three spacious levels in Toronto’s vibrant east end. The open-concept main floor features a chef-inspired kitchen with high-quality cabinetry and a large island, while the second floor boasts a generous laundry room with custom storage. Bright bedrooms lead to a luxurious third-floor retreat with soaring ceilings, a walk-in closet, and a 5 pc bathroom . The lower level offers a flexible space with a bedroom, bathroom, and living area that opens to a backyard with detached garage access. Surrounded by shops, and parks, this home provides easy downtown access and a dynamic urban lifestyle.


















































46A Pape Ave, Toronto - Floor Plans




